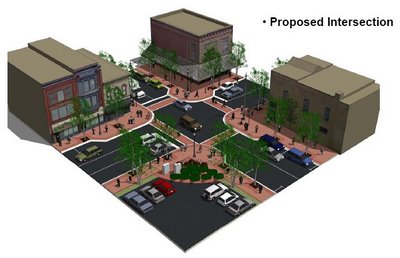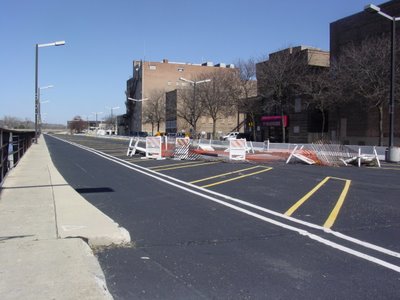The following article struck a chord with me:
Hollywood Florida rejects $100,000 in incentives for Starbucks
By Richard Layman
There have been discussions regarding what will happen to our local home grown businesses as the new residential developments start to fill up and the retail spaces are occupied. Will the desire of some for national brand name retail overshadow the existing businesses that have survived the years of economic decline and the current impact of construction disrupting their operations. It has been suggested that funding be made available to existing businesses to help offset the negative impact during the extensive construction. The progress is certainly welcome and the end result is sure to be worth the sacrifice but don't forget those who paved the way.
7 years ago





